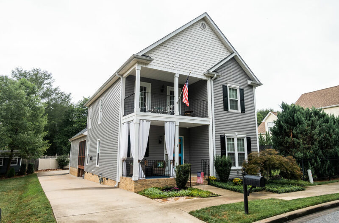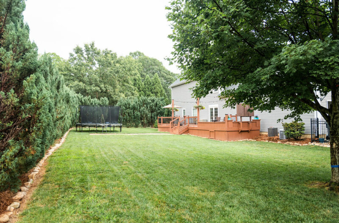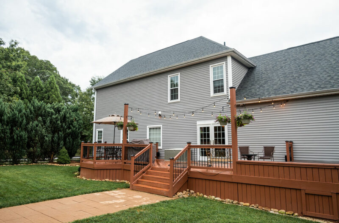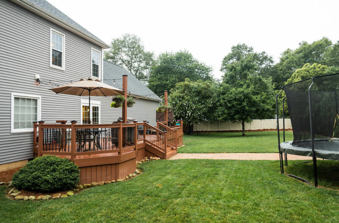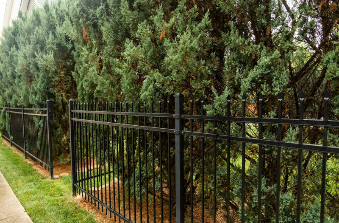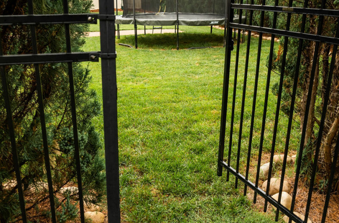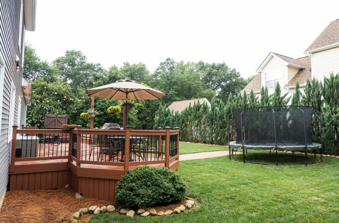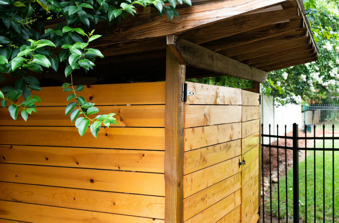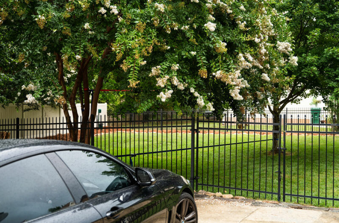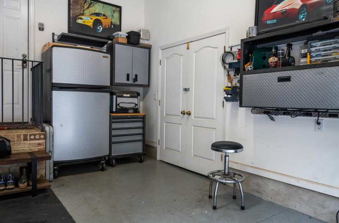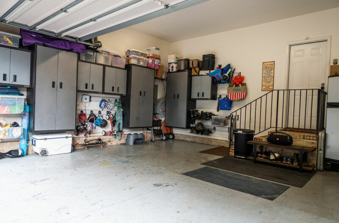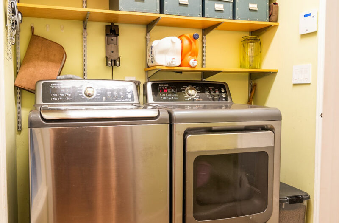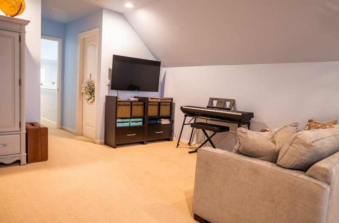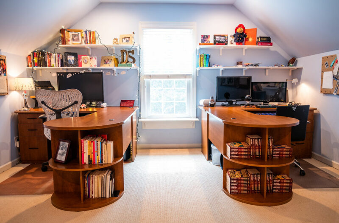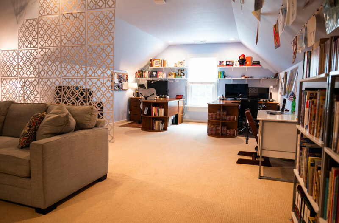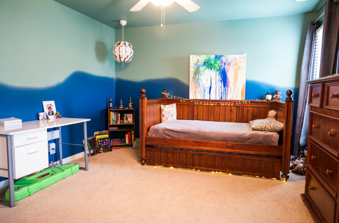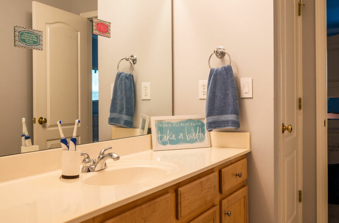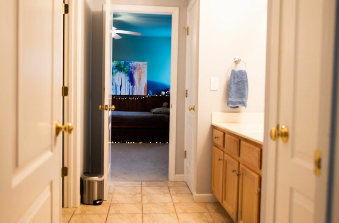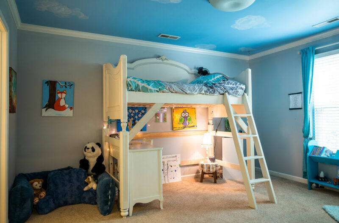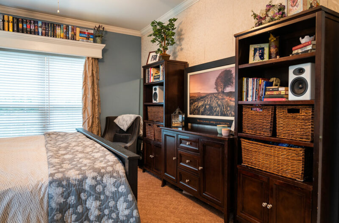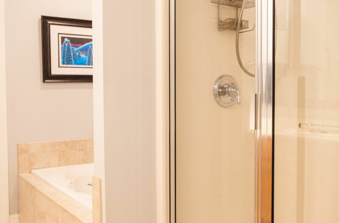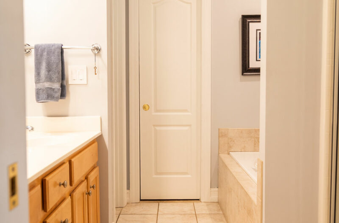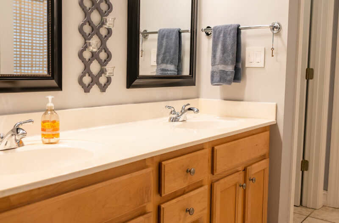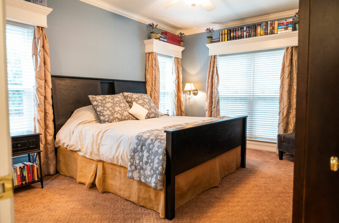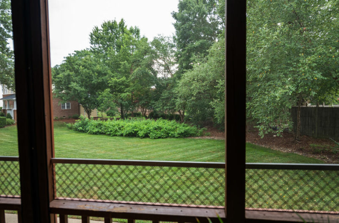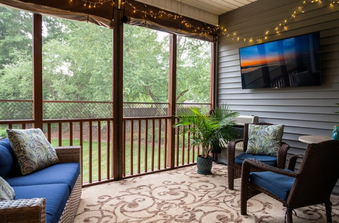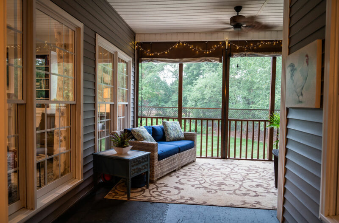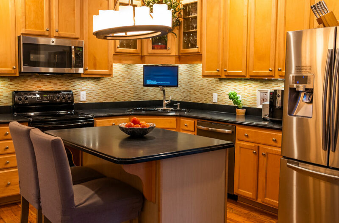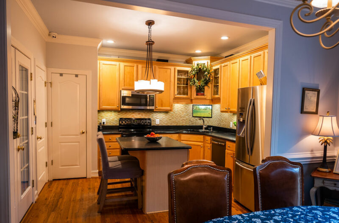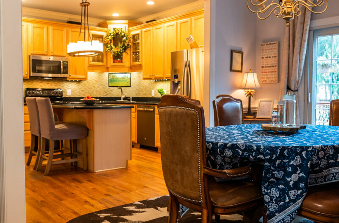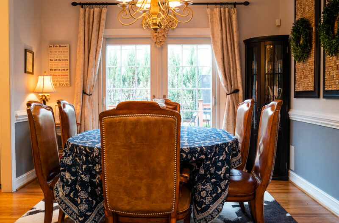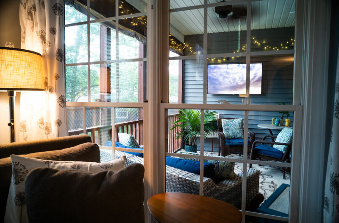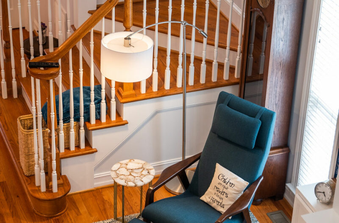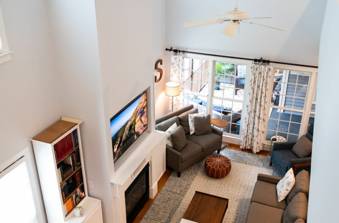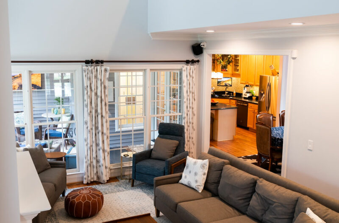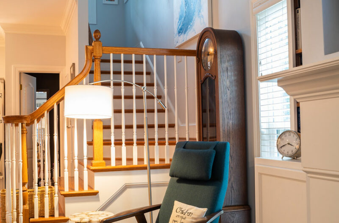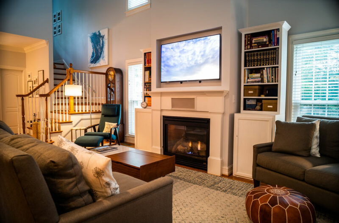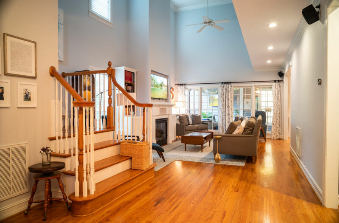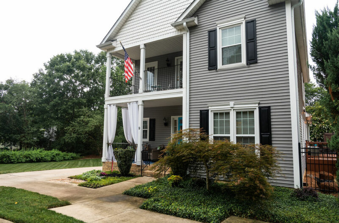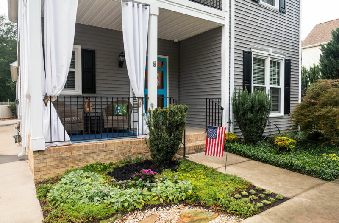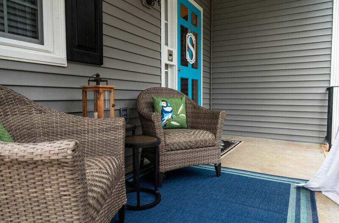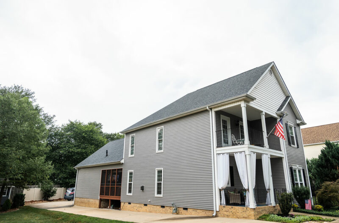Welcome to Kennesaw subdivision, where you will find tree-lined streets, sidewalks, beautifully maintained common areas, award winning schools and so much more! This smart home represents a great opportunity for many types of homeowners.
The open floor plan features an updated kitchen with solid surface counters, stainless appliances, under counter lighting, recessed LED lighting, custom tile back splash, hardwood floors and island seating area. The main living areas all connect to make one open space connecting the kitchen, dining and living room. The large screen porch is adjacent to the kitchen and with the French doors open it creates even more of that open feel. The screen porch has a gas wall fireplace and custom commercial grade roll down vinyl curtains to make the space usable all year round. You will love the natural light in this home! The living room features hardwood floors, crown moldings, gas log fireplace and a two-story ceiling. The dining area also features hardwood floors, crown and chair molding and French doors that lead to the expansive deck, which includes a pristinely maintained salt water based hot tub and very spacious side yard . The yard is completely fenced with commercial grade steel and vinyl fencing, with 3 lockable gates. The front flower beds and yard have a complete irrigation sprinkler system. There is a powder room on the main level as well as the master bedroom and full bath. The master bedroom features custom cornice window boxes, crown molding and a ceiling fan. The master bath has a jetted garden tub, walk-in shower and a generous walk-in closet. Venture up the beautiful hardwood stairs and you can enjoy the 2nd floor balcony or the reading nook. The upstairs features two large bedrooms with a jack and jill bathroom and an 800 square foot bonus room. At the back of the house, the oversized 2 car garage features a completely customized Gladiator organization system. There is a custom built, lockable bike garage at the back of the driveway that can hold up to 6 bikes. In 2016 there were a number of significant updates: new architectural shingles, new vinyl replacement windows throughout, completely new vinyl siding for the entire house and a new rinnai tankless water heater was installed!
A technology lover’s dream! This home is truly a smart home with Control4 automation throughout the main level, including lighting control, distributed audio and video as well as fully integrated security and 4k surveillance.
This home offers a wonderful open floor plan in the main living space and kitchen. It has truly epitomized the ideal of “hearth and home”. For a family who inevitably seemed to congregate in the kitchen and family room area, this set up allowed the cook to be able to interact in all the activities! This HOME will surely be missed by our family and looked back upon with the fondest of memories.
Interior Details
- Interior Size: 2800 sq ft
- Bedrooms: 3
- Bathrooms: 2.5
- Garage: 2 car
- Laundry Room: Washer/Dryer Hookups
Exterior Details
- Lot Size: 0.3 acres
- Roof: New Roof - 2016
- Siding: New Vinyl - 2016
- Windows: New - 2016
- Sewer: Public
- Construction: Frame/wood construction
- Cooling: Electric Airconditioning
Room Dimensions
- Living Room: 20x15
- Dining Room: 12×12
- Kitchen: 12x12
- Master Bedroom: 16×12
- Bedroom 2: 12×14
- Bedroom 3: 12x14
- Bonus Room: 28x15
Property Gallery
Property Location
Conveniently located near Eastside high school just off East North Street. 8 minutes to I-385 @ Haywood, 12 minutes to downtown Greenville.
- 9 Carex Ct. Taylors, SC 29687
- 864-808-1307
- [email protected]
